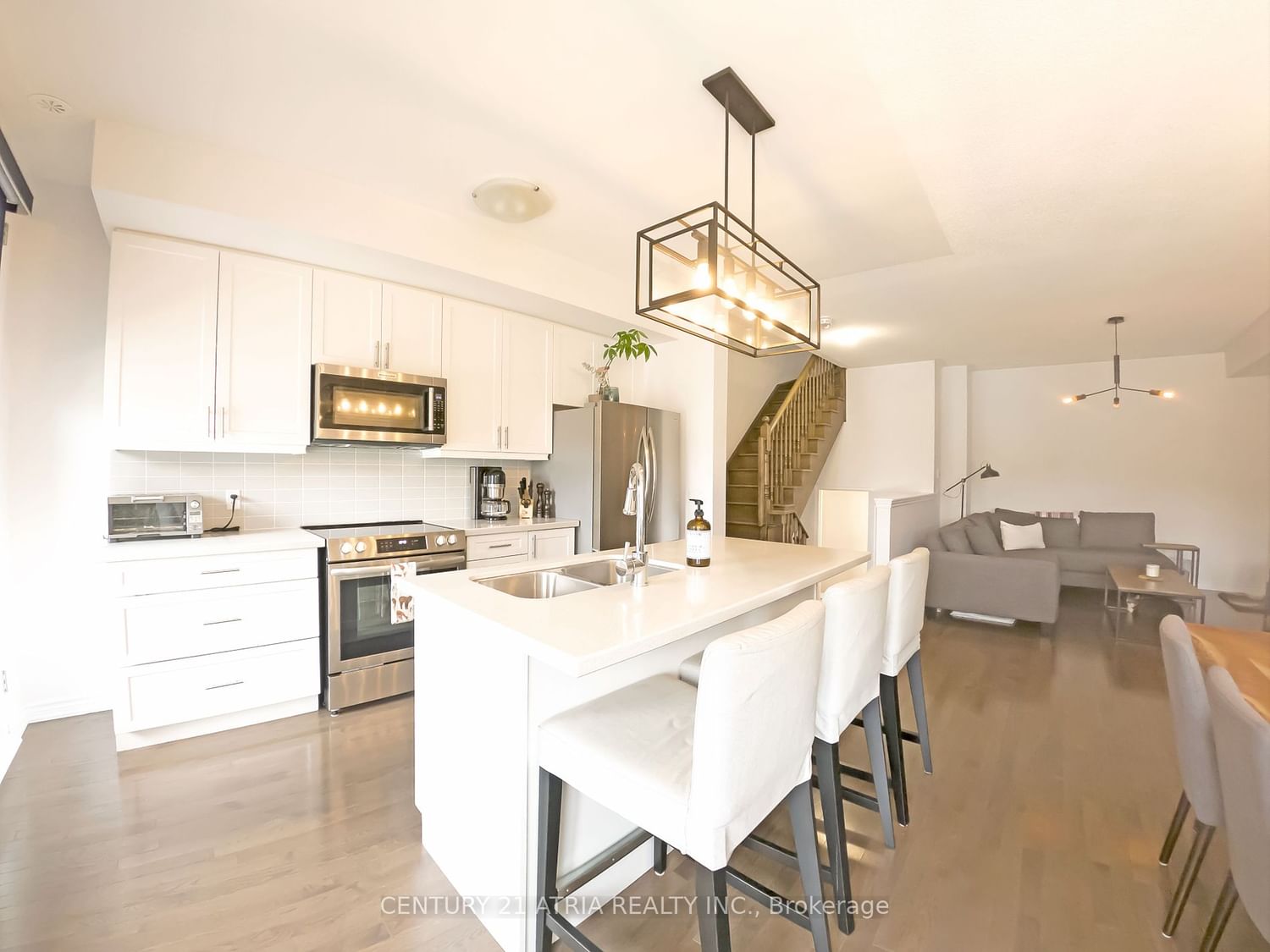$3,500 / Month
$*,*** / Month
2-Bed
3-Bath
1100-1500 Sq. ft
Listed on 9/15/23
Listed by CENTURY 21 ATRIA REALTY INC.
A Rare Gem! This Uptown Core freehold townhouse offers captivating eastern city views from two balconies and a spacious 412 sq. ft. rooftop terrace with a gas BBQ hookup, making it an entertainer's haven and an ideal outdoor workspace. Lavishly upgraded throughout, this residence features a sunlit open floor plan with a 9' smooth ceiling, hardwood floors in the living and dining areas, and a gourmet kitchen boasting a central island, granite counters, and stainless steel appliances. The master suite includes a luxurious 4-piece ensuite, and two more full baths on the third level, along with a powder room. Additional highlights include a deep garage with interior access, two patio doors, oversized windows, a partial basement, an air exchanger system, and upgraded fixtures. Conveniently situated near the Longo Food Store, top-rated schools, public transit, major highways, the Go Station, and amenities. This exceptional property becomes available on November 1st, 2023
W7003022
Att/Row/Twnhouse, 3-Storey
1100-1500
5
2
3
1
Attached
2
New
Central Air
Part Bsmt, Unfinished
Y
N
Brick
N
Forced Air
N
46.42x19.69 (Feet)
